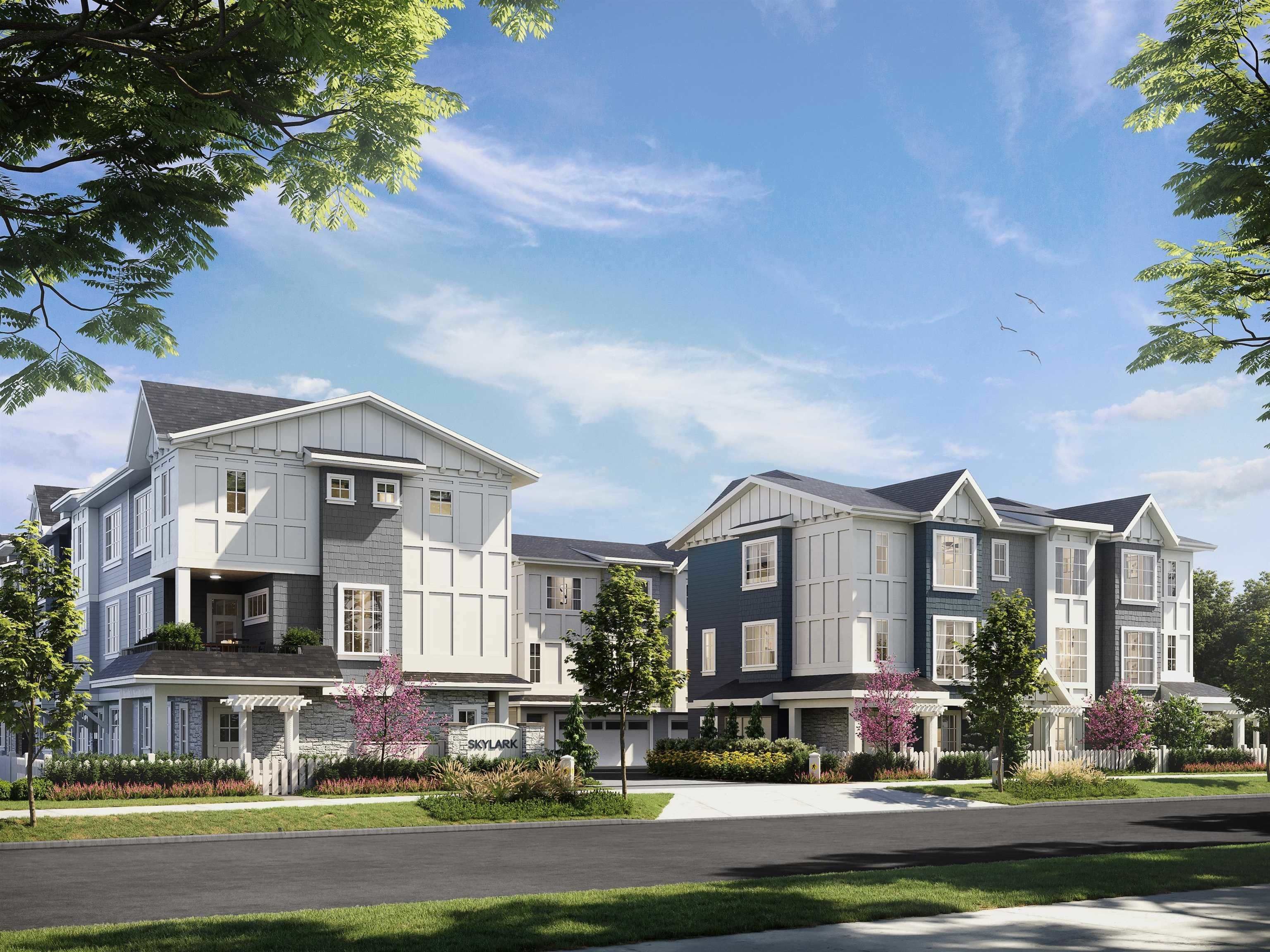I have listed a new property at 20 20155 84 Avenue in Langley. See details here
WILLOW LIVING, beautifully designed townhome in highly sought after Willoughby Heights of Langley. Total 1,497 sqft floor area, 4 bdrms & 3.5 baths. Spacious open layout, quality laminate flooring, radiant in-floor heating, gourmet kitchen w/large island, quartz countertops, high end SS appliances, gas range, instant hot water on demand, master ensuite w/large WIC. Side by side attached double garage & more. Minutes drive to Willowbrook Shopping Centre, easy access to Highway. School catchment: Willoughby Elementary, Yorkson Creek Middle, R.E. Mountain Secondary.




